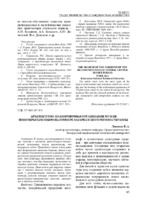Архитектурно-планировочная организация музеев под открытым небом на примере Закарпатского региона Украины
Another Title
Architectural-planning organization of the open-air museums on the example of the Transcarpathian region of Ukraine
Bibliographic entry
Локотко, Е. А. Архитектурно-планировочная организация музеев под открытым небом на примере Закарпатского региона Украины = Architectural-planning organization of the open-air museums on the example of the Transcarpathian region of Ukraine / Е. А. Локотко // Архитектура : сборник научных трудов. – 2018. – Вып. 11. – С. 95-101.
Abstract
В статье рассматриваются основные методы и принципы архитектурно-планировочной организации музеев архитектуры под открытым небом. Проводится анализ планировки двух Закарпатских скансенов Украины: одного в черте города (Ужгородский скансен) и второго, размещенного на открытой местности (скансен «Старое село» близ Колочава). Выделяются наиболее удачные методы и способы планировки, организации застройки, прокладки основных маршрутов для посетителей музеев. Отмечается ряд вопросов, связанных с поиском баланса между научными, охранными и рекреационными задачами музеев архитектуры, решение которых напрямую зависит от архитектурно-планировочных решений, заложенных в проекты скансенов.
Abstract in another language
This article deals with basic principles and methods of Architectural-Planning organization of Museum of Architecture in the open-air. Transcarpathia layout of two skansen of Ukraine are analysed. One inside the town (Uzhgorod's Skansen) and the second, which located in the open air (Skansen "Old Village" near Kolochava). The best principles and methods of layout, development's organization, planning of the main route for the visitors of museum are standing out. The author notes a number of issues (questions) related to searching for balance between scientific, security and recreational task of museums of architecture, whose solution is directly dependent on the architectural and planning solutions which lies down in project of skansens.

