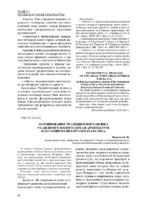Формирование традиционного облика усадебного жилого дома в архитектуре классицизма Беларуси начала XIX в.
Another Title
Formation of the traditional look of the estate residential house in the architecture of classicism of Belarus early XIX с.
Bibliographic entry
Морозов, В. Ф. Формирование традиционного облика усадебного жилого дома в архитектуре классицизма Беларуси начала XIX в. = Formation of the traditional look of the estate residential house in the architecture of classicism of Belarus early XIX с. / В. Ф. Морозов // Архитектура : сборник научных трудов / редкол.: А. С. Сардаров (гл. ред.) [и др.]. – Минск : БНТУ, 2023. – Вып. 16. – С. 40-45.
Abstract
В статье показан процесс формирования традиционного облика жилого усадебного дома в архитектуре классицизма Беларуси. Доказано, что характерный для Беларуси одноэтажный усадебный жилой дом с прямоугольным планом и высоким на два этажа портиком был создан в начале XIX в. зодчими Виленской школы и впитал в себя традиции местного зодчества.
Abstract in another language
The article shows the process of formation of the traditional appearance of a residential manor house in the architecture of classicism in Belarus. It is proved that a one-storey manor house, typical for Belarus, with a rectangular plan and a portico high on two floors, was built at the beginning of the 19th century architects of the Vilna school and absorbed the traditions of local architecture.

