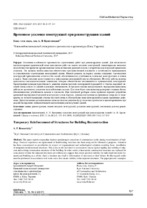| dc.contributor.author | Броневицкий, А. П. | ru |
| dc.coverage.spatial | Минск | ru |
| dc.date.accessioned | 2017-04-03T11:17:19Z | |
| dc.date.available | 2017-04-03T11:17:19Z | |
| dc.date.issued | 2017 | |
| dc.identifier.citation | Броневицкий, А. П. Временное усиление конструкций при реконструкции зданий = Temporary Reinforcement of Structures for Building Reconstruction / А. П. Броневицкий // Наука и техника. – 2017. – № 2. - С. 137–143. | ru |
| dc.identifier.uri | https://rep.bntu.by/handle/data/29255 | |
| dc.description.abstract | Освещены особенности производства строительных работ при реконструкции зданий. Для наглядности проанализирован практический опыт выполнения работ по замене несущих конструкций. Акцентировано внимание на особенностях принятия организационно-технологических решений в связи с устройством конструкций временного усиления. Это вызвано необходимостью обеспечения пространственной жесткости и устойчивости примыкающих и существующих строительных конструкций здания. Иными словами, на период замены отдельных строительных конструкций примыкающие остаются без связей, обеспечивающих устойчивость отдельных конструктивов и здания в целом. Такая ситуация может привести к деформациям конструкций или их обрушению. Поэтому работы должны выполняться последовательными захватками, которые обеспечивают неизменяемость примыкающих конструкций. Представлены примеры практического решения замены несущих конструкций перекрытий и участка наружной несущей стены одного из зданий в условиях стесненности. В процессе замены междуэтажного перекрытия выполнены работы по временному усилению железобетонных колонн. Для этого были использованы распорные стальные балки,
обеспечивающие устойчивость колонн в плоскости. При частичной разборке стены применен вариант устройства временной вертикальной несущей конструкции в виде портала. Данная конструкция воспринимала нагрузки от перекрытия до полной перекладки участка несущей стены и обустройства иных конструкций согласно проектным решениям. Представленные организационно-технологические решения будут полезны строителям и проектировщикам при разработке проектно-технологической документации реконструкции зданий. | ru |
| dc.language.iso | ru | ru |
| dc.publisher | БНТУ | ru |
| dc.subject | Реконструкция | ru |
| dc.subject | Несущие конструкции - замена | ru |
| dc.subject | Усиление конструкций | ru |
| dc.subject | Условия реконструкции | ru |
| dc.subject | Reconstruction | en |
| dc.subject | Replacement of bearing structures | en |
| dc.subject | Reinforcement of structures | en |
| dc.subject | Constraint reconstruction conditions | en |
| dc.title | Временное усиление конструкций при реконструкции зданий | ru |
| dc.title.alternative | Temporary Reinforcement of Structures for Building Reconstruction | en |
| dc.type | Article | ru |
| dc.relation.journal | Наука и техника | ru |
| dc.identifier.doi | 10.21122/2227-1031-2017-16-2-137-143 | |
| local.description.annotation | The paper reports on peculiar features pertaining to execution of construction works during reconstruction of buildings. Practical experience on replacement of load-bearing structures has been analyzed for illustrative purposes. Attention has been concentrated on peculiarities in respect of organizational and technological solutions resulting from installation of temporary reinforcement structures. This is due to the fact that it is necessary to ensure spatial rigidity and stability of adjacent and existing construction structures of the building. In other words, when certain construction structures are replaced for some period of time the adjacent structures are without any support that ensure position stability for individual structural elements and building as a whole. Such a situation may lead to deformation of structures or their failure. In this regard, works
must be performed in accordance with work zones that ensure stability in the adjacent structures. The paper presents examples of practical solutions concerning replacement of load-bearing floor structures and outer portion of a bearing wall in one of the buildings under constraint conditions. In this context when replacing intermediate floor works have been carried to strengthen temporarily reinforced concrete columns. Spacer steel beams providing column stability from plane have been used for this purpose. While making partial dismantling of the wall a variant presupposing installation of temporary vertical bearing structure in the form of a portal has been used in the paper. The given structure has been bearing loads from floor slab up to completion of re-bricking of bearing wall portion and arrangement of other structures in accordance with design solutions. The presented organizational and technological solutions will be useful for builders and designers while making development
of design and technological documentation for reconstruction of buildings. | en |

