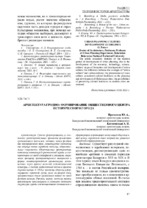| dc.contributor.author | Протасова, Ю. А. | ru |
| dc.contributor.author | Колосовская, А. Н. | ru |
| dc.coverage.spatial | Минск | ru |
| dc.date.accessioned | 2022-05-11T12:38:25Z | |
| dc.date.available | 2022-05-11T12:38:25Z | |
| dc.date.issued | 2022 | |
| dc.identifier.citation | Протасова, Ю. А. Архитектура Гродно: формирование общественного центра исторического города = Grodno architecture: formation of the public center of the historical city / Ю. А. Протасова, А. Н. Колосовская // Архитектура : сборник научных трудов / редкол.: А. С. Сардаров (гл. ред.) [и др.]. – Минск : БНТУ, 2022. – Вып. 15. – С. 47-55. | ru |
| dc.identifier.uri | https://rep.bntu.by/handle/data/111667 | |
| dc.description.abstract | Архитектура Гродно формировалась в контексте градостроительных принципов организации средневекового поселения: создание замка феодала как планировочного ядра, монастырские комплексы как опорные точки городской системы, оборонительные сооружения. Общественные пространства, комплексы монастырей христианской церкви, в соответствии со своей спецификой и уставами, отражали принципы пространственного построения и формы западноевропейской архитектуры, воплощенные через призму местной художественной культуры, с учетом особенностей места и времени строительства. С XVII в. принципы обороны в формировании городской среды ушли на второй план, приоритетным стало организация нового по своей функции центра. Ратуша, церкви, костелы явились визуальными ориентирами и узловыми пунктами структуры города, композиционными доминатами и сформировали в противовес замку новый общественный центр, определили новое направление развития городской инфраструктуры. | ru |
| dc.language.iso | ru | ru |
| dc.publisher | БНТУ | ru |
| dc.title | Архитектура Гродно: формирование общественного центра исторического города | ru |
| dc.title.alternative | Grodno architecture: formation of the public center of the historical city | ru |
| dc.type | Article | ru |
| local.description.annotation | The architecture of Grodno was formed in the context of the town-planning principles of the organization of a medieval settlement, with the creation of the castle of the feudal lord as a planning core, where the nascent monastic complexes were the reference points of the city's system of defensive structures. Public spaces, complexes of the monasteries of the Christian church, in accordance with their specifics and statutes, reflected the principles of spatial construction and forms of Western European architecture, embodied through the prism of local artistic culture, taking into account the specifics of the place and time of construction. Since the 17th century, the principles of defense in the formation of the urban environment have faded into the background, the priority was the organization of a new function of a large space of the square, a public zone in front of the buildings of temples, and city зgovernment has become a priority. The town hall and churches were visual landmarks and key points of the city structure, were compositional dominants and formed a new public center in contrast to the castle, determined a new direction for the development of urban infrastructure. | ru |

