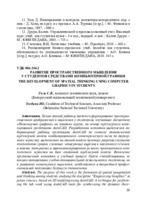| dc.contributor.author | Гиль, С. В. | ru |
| dc.coverage.spatial | Минск | ru |
| dc.date.accessioned | 2018-02-20T07:36:20Z | |
| dc.date.available | 2018-02-20T07:36:20Z | |
| dc.date.issued | 2017 | |
| dc.identifier.citation | Гиль, С. В. Развитие пространственного мышления у студентов средствами компьютерной графики = The development of spatial thinking using computer graphics in students / С. В. Гиль // Организация дорожного движения и перевозок пассажиров и грузов и транспорт : сборник научных трудов конференции / Белорусский национальный технический университет, Автотракторный факультет . - Минск : БНТУ, 2017. - C. 39-46. | ru |
| dc.identifier.uri | https://rep.bntu.by/handle/data/37850 | |
| dc.description.abstract | Целью данной работы является формирование пространственного воображения и мышления у студентов, изучающих дисциплину «Инженерная графика» на младших курсах, на основе трёхмерного моделирования средствами AutoCAD. Разработана методика выполнения лабораторной работы средствами AutoCAD по синтезу динамической трёхмерной модели комбинированного геометрического тела по двумерному чертежу, выполнению на данной модели простых разрезов секущими плоскостями уровня, сложных четвертных вырезов и наклонного сечения, а также построение в автоматизированном режиме проекционного комплексного чертежа на базе созданной трёхмерной модели. Включение предложенной методики в учебный процесс будет способствовать не только активизации учебно-познавательной деятельности студентов, но и развитию инженерного мышления, необходимого в дальнейшей профессиональной подготовке будущего специалиста. | ru |
| dc.language.iso | ru | ru |
| dc.publisher | БНТУ | ru |
| dc.title | Развитие пространственного мышления у студентов средствами компьютерной графики | ru |
| dc.title.alternative | The development of spatial thinking using computer graphics in students | en |
| dc.type | Working Paper | ru |
| local.description.annotation | The purpose of this work is the formation of spatial imagination and thinking among students studying the discipline "Engineering Graphics" in junior courses, based on 3D modeling using AutoCAD. A technique for performing the lab work using AutoCAD tools for synthesizing the dynamic three-dimensional model of a combined geometric body in the 2D drawing, performing simple cuts on this model of cutting planes of level, complex quarter cuts and oblique sections, and constructing in the automated mode a projection complex drawing based on the created Dimensional model. Inclusion of the proposed methodology in the educational process will facilitate not only the activation of students' learning and cognitive activities, but also the development of engineering thinking necessary for the further professional training of the future specialist. | en |

